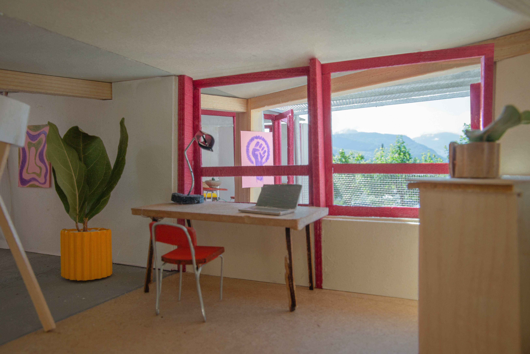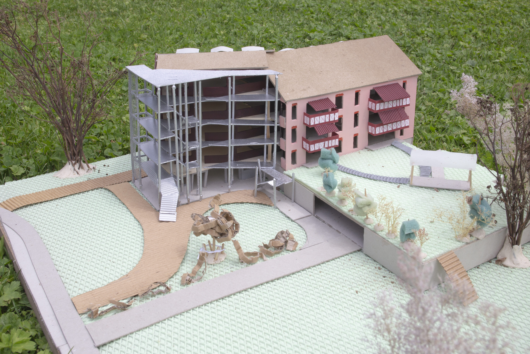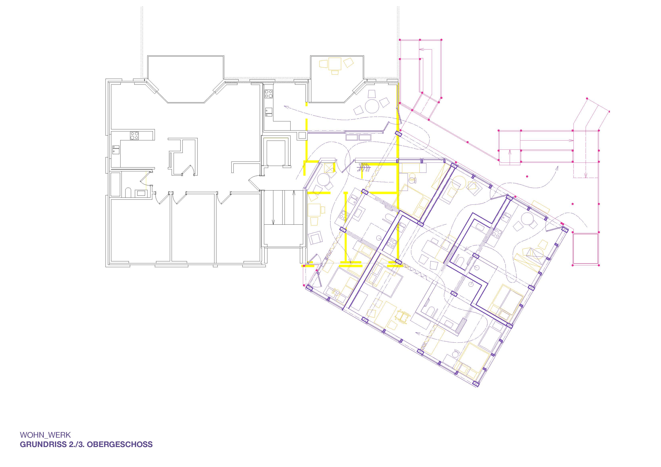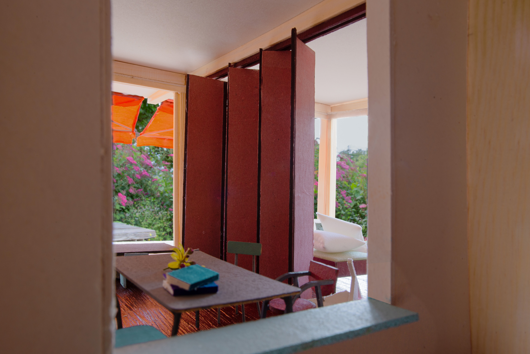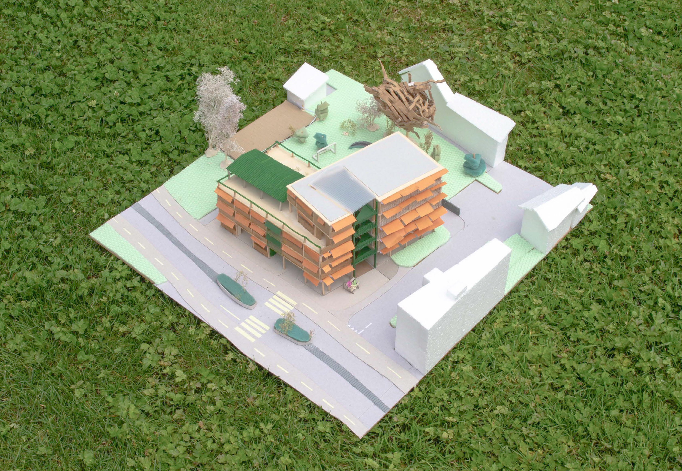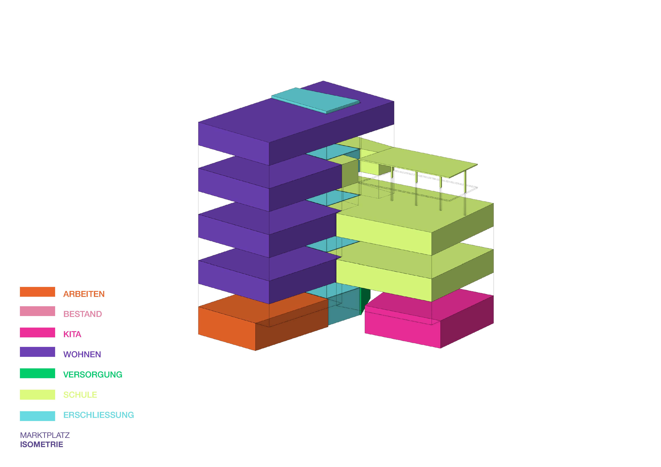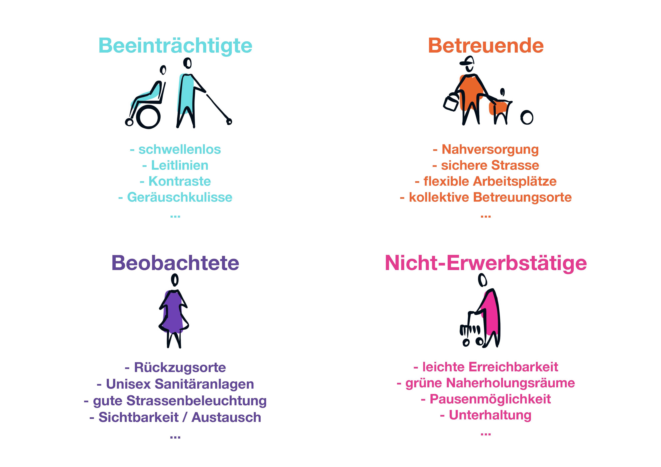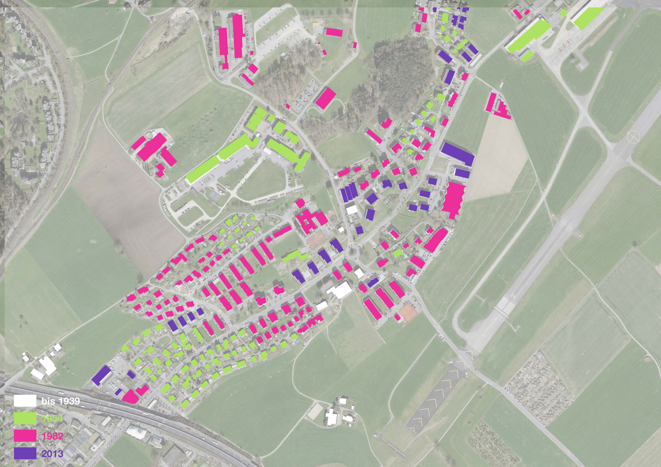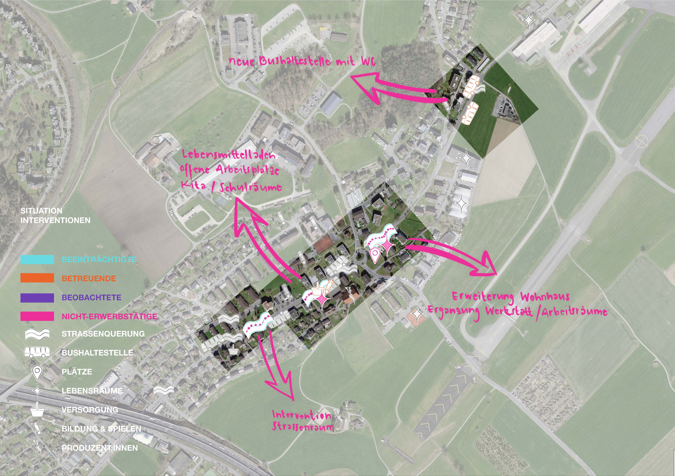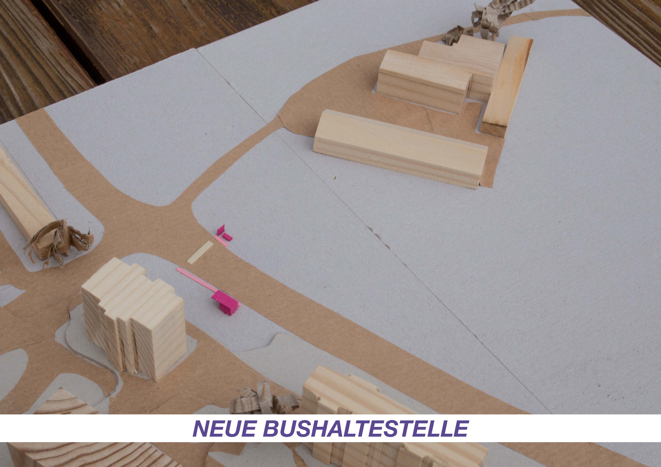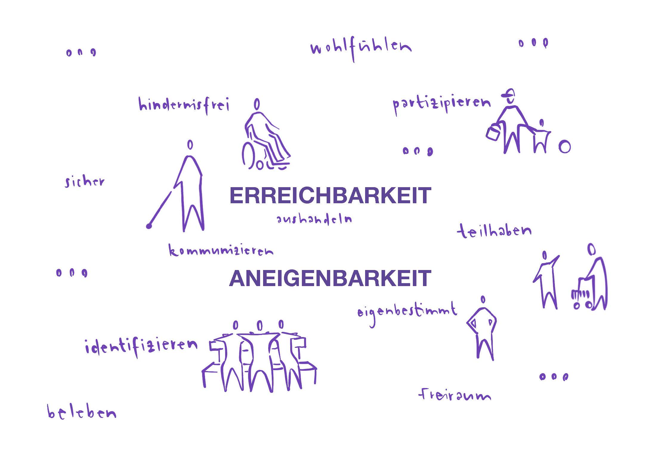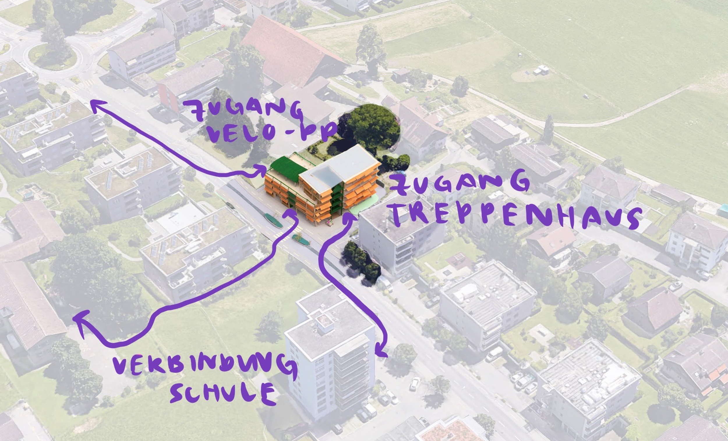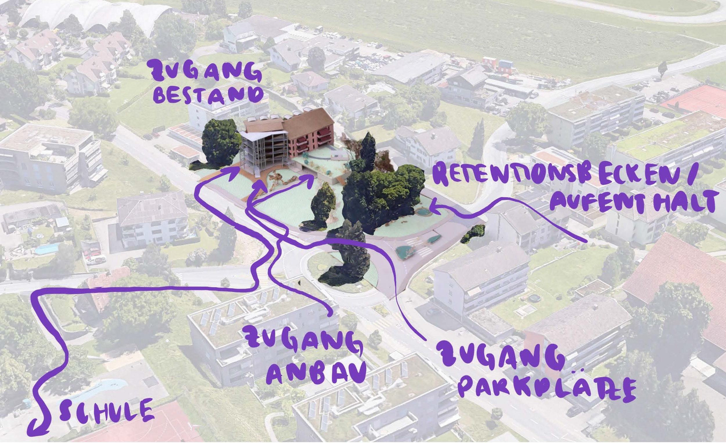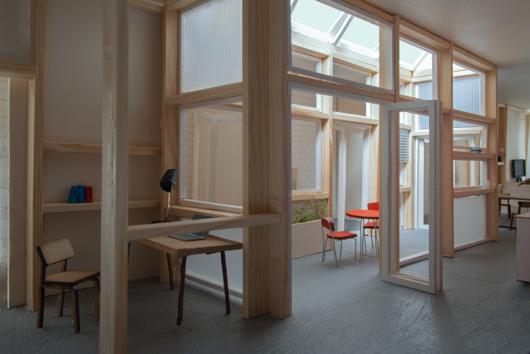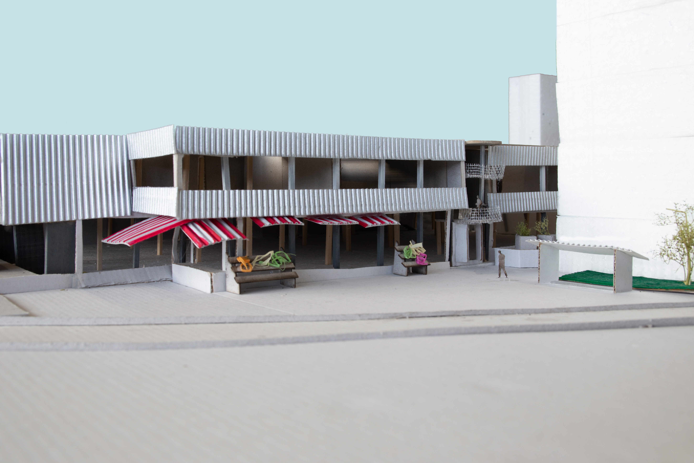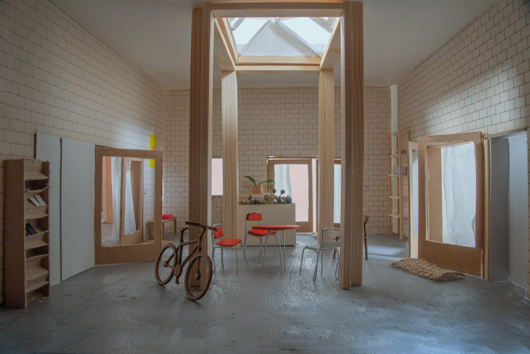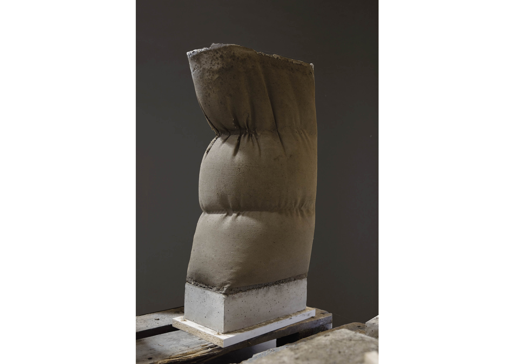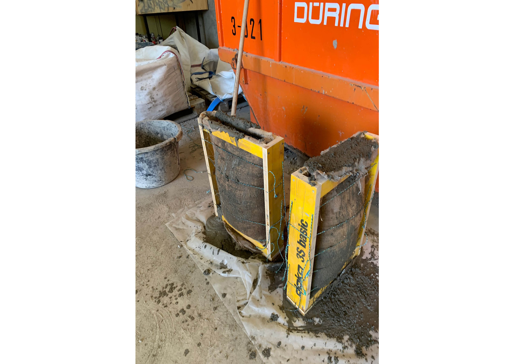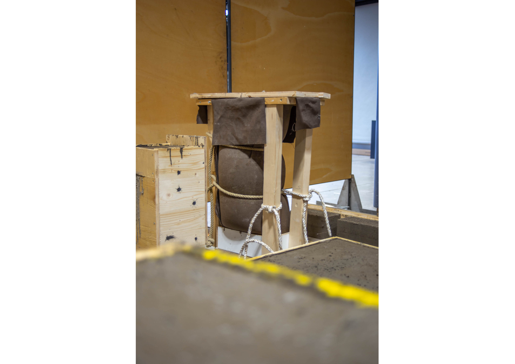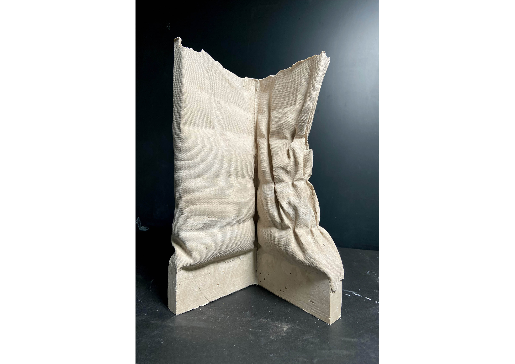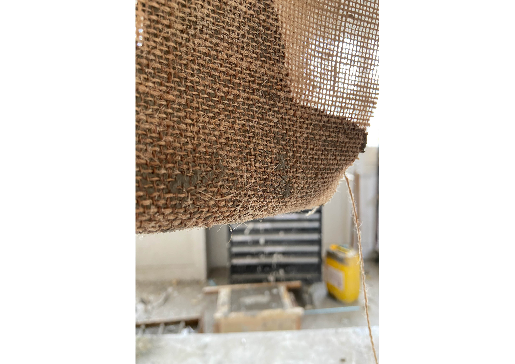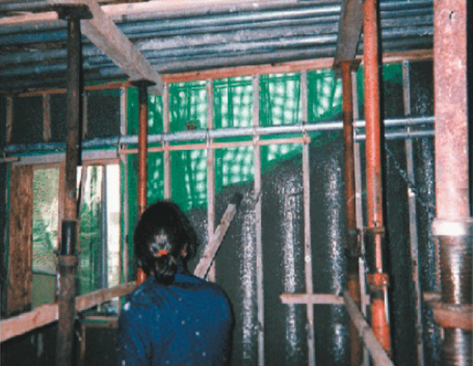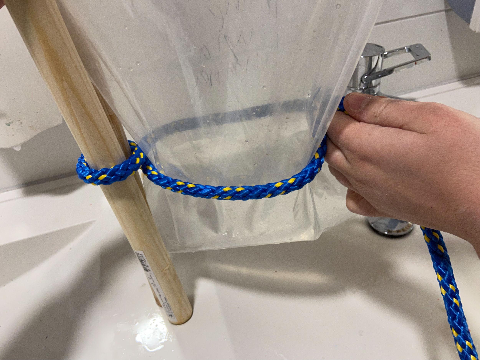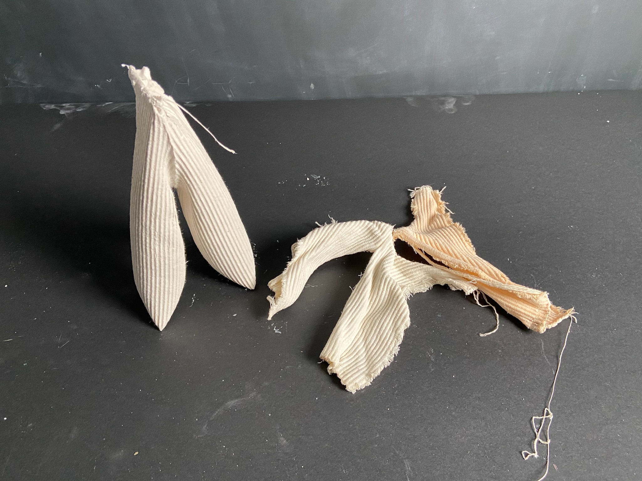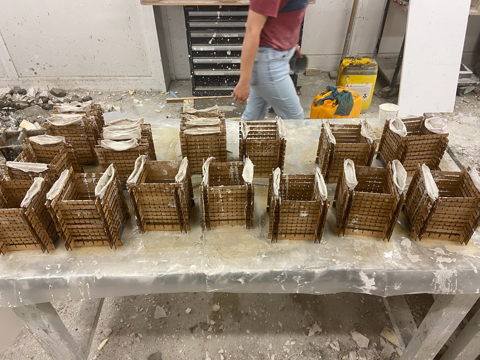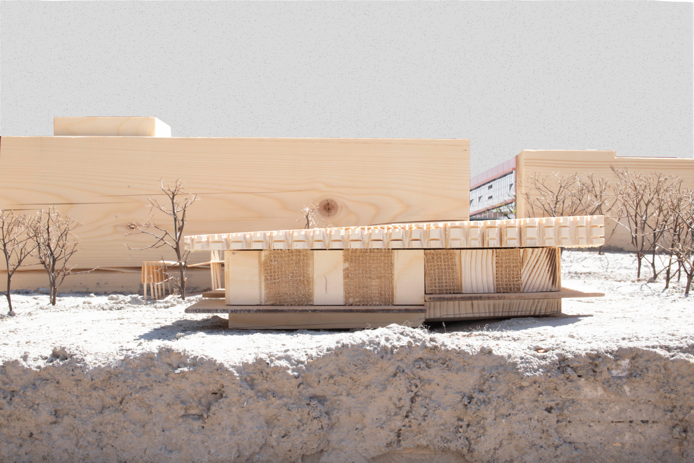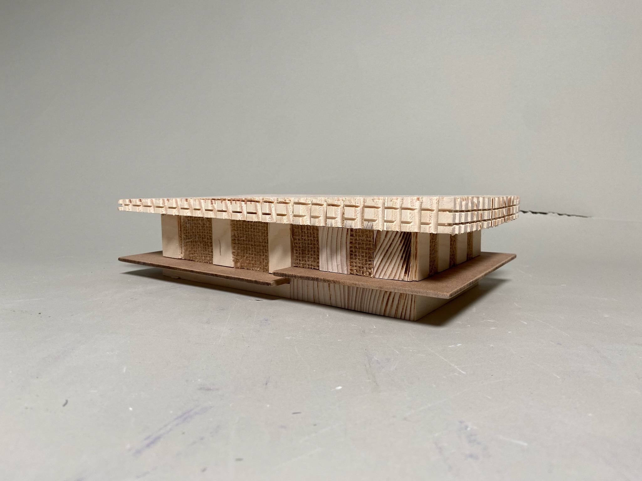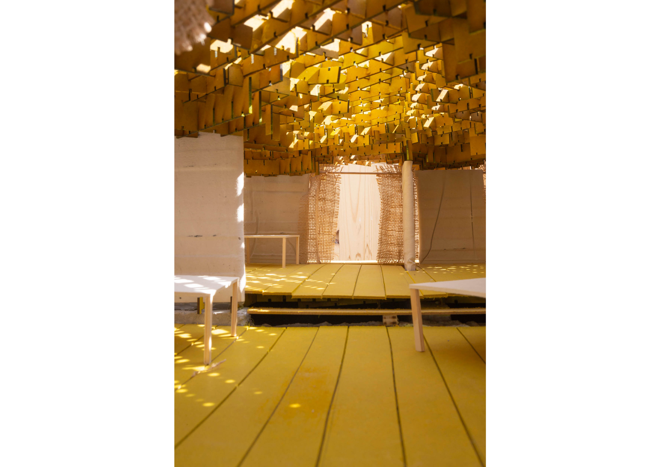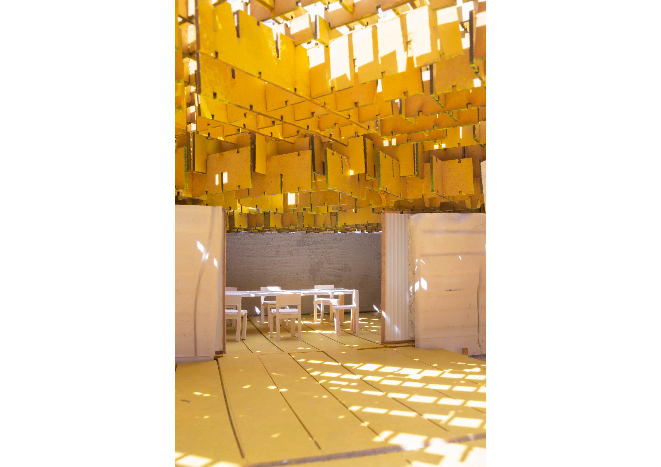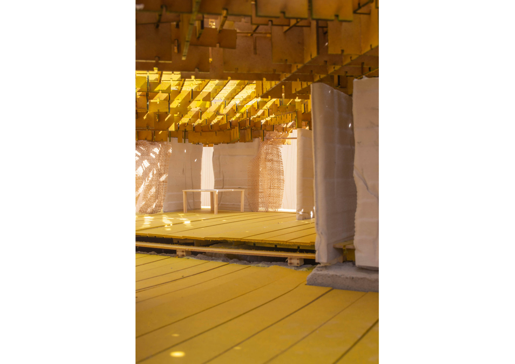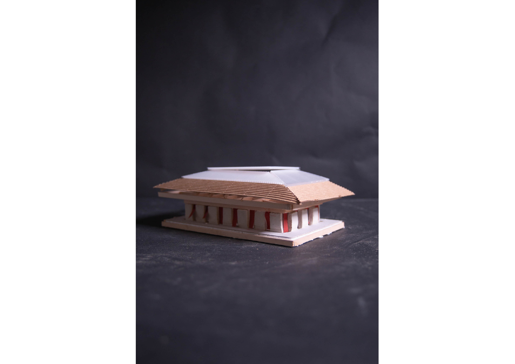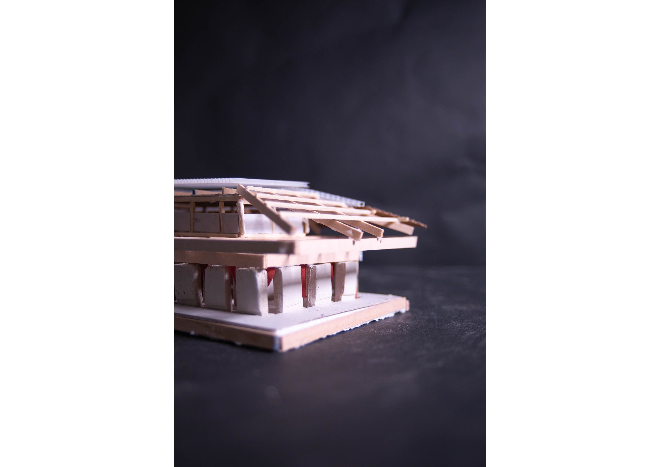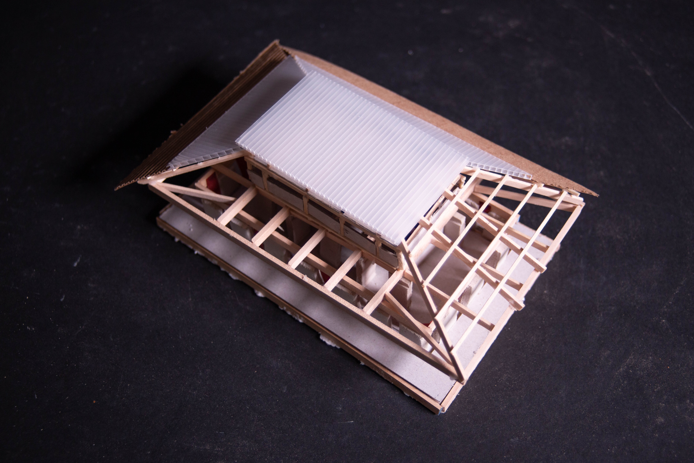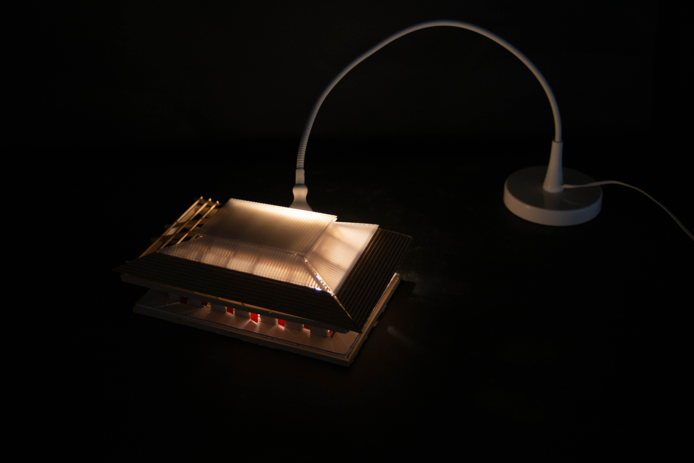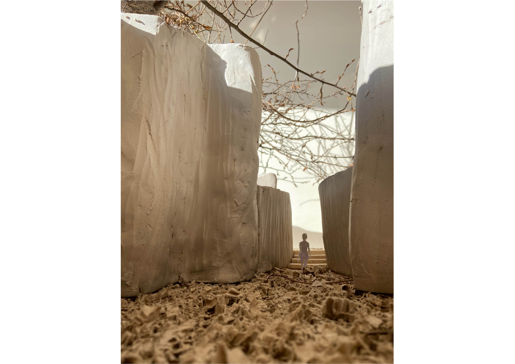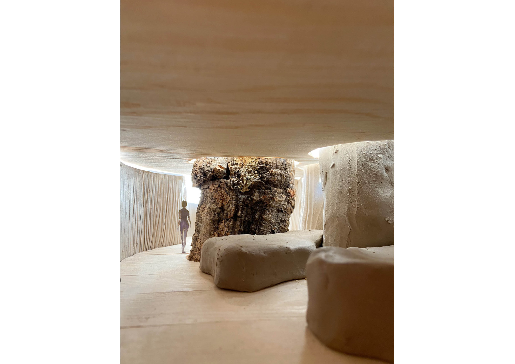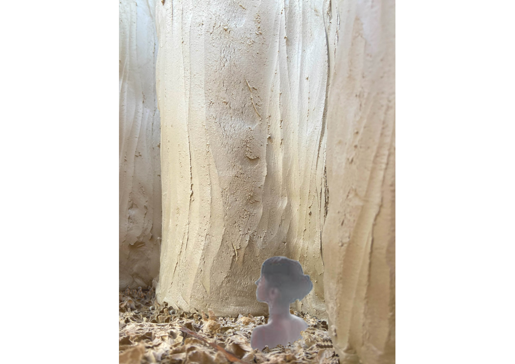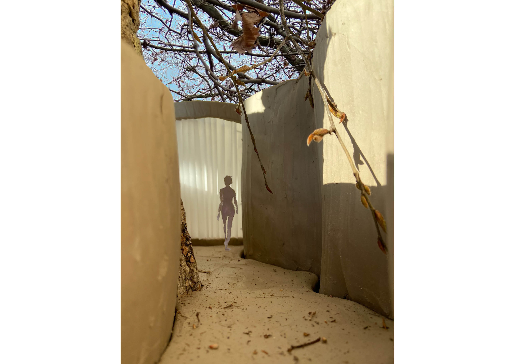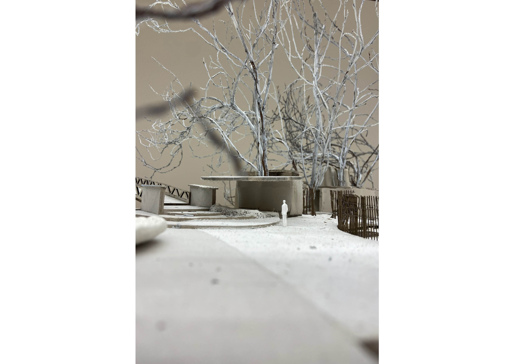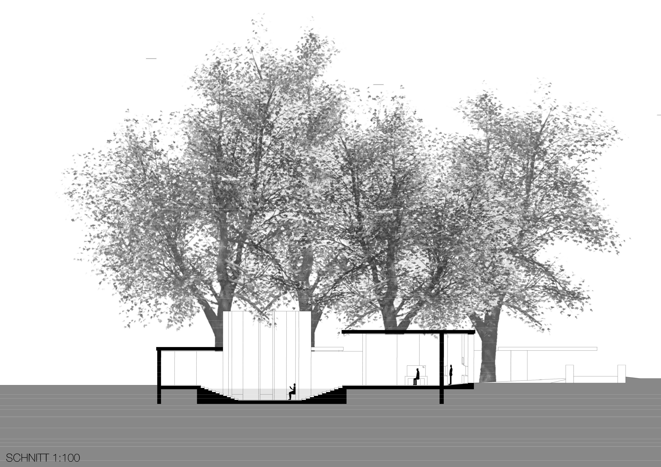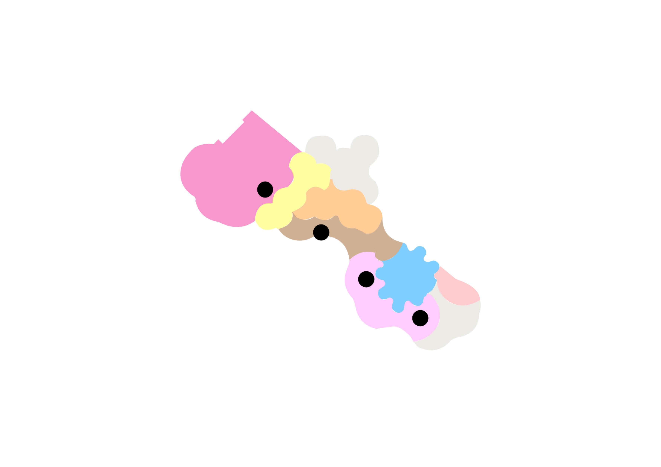SAMIRA AMRHEIN
PORTFOLIO
feminist cities
The cities of today have been buildt in a time where inequalities were normalized in society. The cities were buildt in a patriarchat, where their structures and processes supported a white men's life. Those structures are fixed within the buildings also in todays times and reproduce inequal systems. In this project the focusing parameter is a suburban neighboorhood, where the majority of the buildings were constructed in the 1960s-1980s. In a time where suburban spaces were the embodiment of a heternormative family picture. Other life definitions did not find a lot of place in those neighboorhoods. Today those agglomerations have not changed a lot, still not allowing more open life definitions and community spaces where people can meet and exchange can happen. With the little interventions proposing, more mixed programms and smaller floorplans allow f. e. single living people, older people or single parents to find a living home. With an additional school and a childrens day care women should get supported. A little self-service grocery store allows people a quicker food supply. A new bus station enables a better accessibility of the neighboorhood. The floor plans allow a changement of furniture adapting to the different life situations.
lebensformen
The existing programme of the industrial area - the Victoria-Areal - is added with living space for 50 people. With that the question of how the cultural change in the world of work influences our way of living will be explored, among other things. With the topic of housing, I aspired to implement a way of life in this location that could address the defining issues of the future. The issues of rising global temperatures, the increasing consumption of resources and the increasing mental strain on people (WHO, 2023). My thesis is by more and more outsourcing our lifes in different places, f. e. work, care and leisure we distant ourselfes from our homes. We are loosing contact with our homes and with the outsourcing of functions simultaniously increase a consumption of space per person, a higher volume of traffic etc. This project tries to re-overlapp functions by re-reading the site and transforming it into a new social form. To create new relationships between the existing workers, the new residents and the neighbourhood. The existing Victoria-Liegenschaften AG, which currently manages the premises, will be transformed into a cooperative society. The aim is to involve commercial operators and residents more in the running of the site and to create a greater sense of responsibility for the location. On the residential level, the aim was too to create an overlaying of situations through spatial interventions. Based on the existing building, two walls were demolished in the corridors to create niches - an atria for 3 - 4 flats each. These are intended to allow the residents to meet and socialise before entering the dwellings. The placement of a footbridge creates a connection between the west building and the former warehouse to the east. The east building also contains four studio-type flats. The idea of overlapping is also taken up here in the form of intermediate spaces.
stampflehm
This project is a collaboration with "Oxara", a company that wants to establish clay construction. The start-up will realise a pavilion on the Horw campus as a research project with its partner companies. This pavilion is to be constructed in collaboration with HSLU as a showcase building made of clay and wood. A showpiece in that it is intended to visualise the structural, spatial potential of this currently hotly researched liquid clay mixture, which is expected to play a supporting role in the structure for the first time. In terms of including the "Stamplehm" into the designs, the experimenting was a big part of the creating. Figuring out how the material feels like, reacts and is able to withstand. The combination of liquid clay and textile as a formwork element opens up new design possibilities in clay construction. The interweaving of weft and warp threads creates a hard-wearing and flat, yet permeable structure that reduces the drying time of the clay. In different design stages several propositions of pavilions were emerged. The final pavilion shows a interweaving of recycled formwork-panels and liquid clay walls formed through textile and the panels. They are used as formwork for the wall elements and reused as roof and plinth construction after stripping. Non-milled formwork panels are used as flooring. The clay for the wall elements can be quarried on site if the geology permits. This approach avoids transport routes and additional CO2 emissions.
bagno publico
The focus of this project is the examination of light and atmosphere. A small public space for personal hygiene and relaxation is being designed for 1-5 people. As the visitors are naked in this space, all the senses and the relationship to the body play an important role in the design. This Bagno Pubblico is intended to act as a place to slow down. In view of the current fast-paced, globalised and never-resting environment, the bathroom takes on a central role in people's lives. This bagno is intended to offer an interface in this constantly moving world. An oasis of calm in the midst of the never-ending rotation of everyday life. A cantilevered roof pointing out to the Platzspitz in Zurich and a paved floor guide visitors to the entrance of the bath. A translucent folding door in the curve of the walls describes the entrance. In the first covered room, visitors find themselves in the wardrobes, which echo the design language of the walls. Daylight points the way to the Limmat and the washroom. The subsequent direct access to the river gives visitors the opportunity to bath in the cold water of the Limmat. A platform above the water offers seating and a wall in the water prevents direct visual contact with the bathing area from outside. In the adjacent washroom, two washing stations with mirrors can be used to cleanse the body and prepare it for bathing. The ceiling of the previous rooms is replaced by a canopy of leaves in a long, low corridor. An aisle-wide staircase leads into the hot water. The previous rooms and steps are intended to distance visitors from the outside world, both spatially and mentally. The aim is to slow things down. The physical cleansing before bathing can be traced back to Japanese bathing culture, which separates physical and mental cleansing from one another. Six metre high walls open up to bathers in the hot spring - called Onse - creating a flowing transition to the treetops. Small semi-circles form seating areas for six visitors, where they can retreat. In the Onse, visitors are meant to enter a state of silence, both within themselves and spatially in the centre of the bagno. A deep, covered corridor - the same as when entering - leads out of the onse and to the covered lounging area or the toilet on the opposite side. The toilet has no door, but is flanked by walls on all sides. The washbasin is located under the canopy. The deep, covered lounging area is positioned around two trees. The opposing semi-circles of the onse form the lounging areas where visitors can slow down their active circulation, and as soon as the floor covering changes, the ceiling dissolves into a canopy of leaves and a corridor along a tree leads back to the cloakrooms. Both mentally and spatially, bathers reach the exit and return to the Platzspitz.
welcome ruins
This course aims to introduce cinematography as a tool in architecture. By using the medium of film Athens will be investigated and we ourselves immerse into the context. The lens will guide us to draw a narrative and monumentalize time. We deploy film as a research and analytical tool to read the story of a moving city, where the aspect of time depicts a city on different temporal scales. Looking for the hidden narratives within the built environment, the camera will allow us to enter a dimension of ‘immediate proximity’ to the city and its inhabitants, enabling us to capture the witnesses of a moving landscape.
